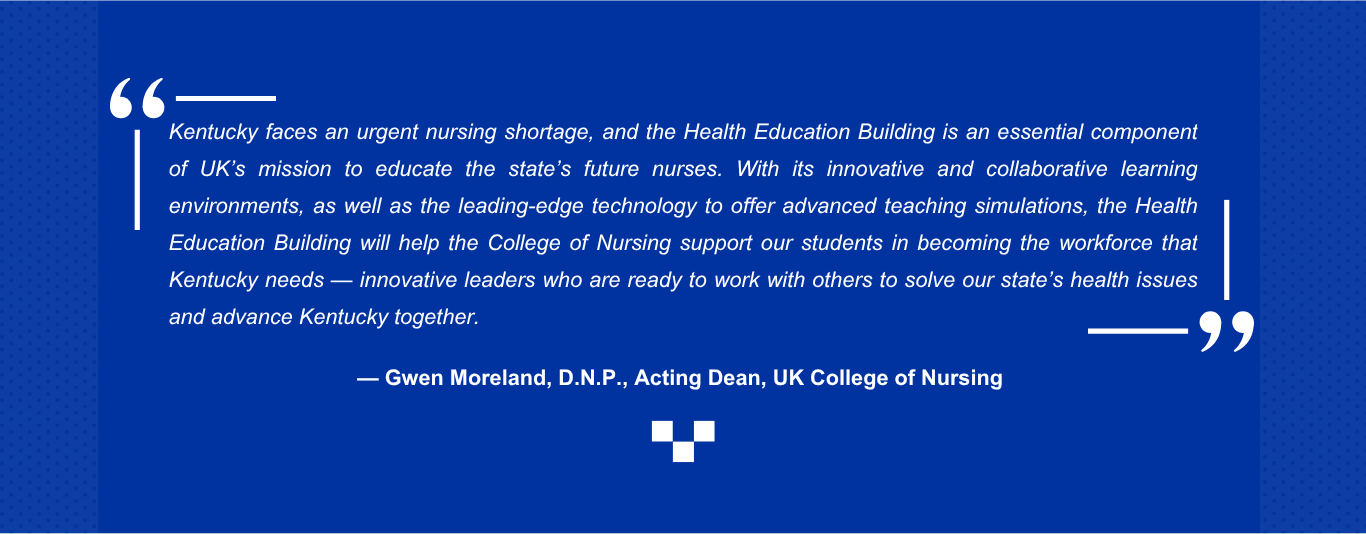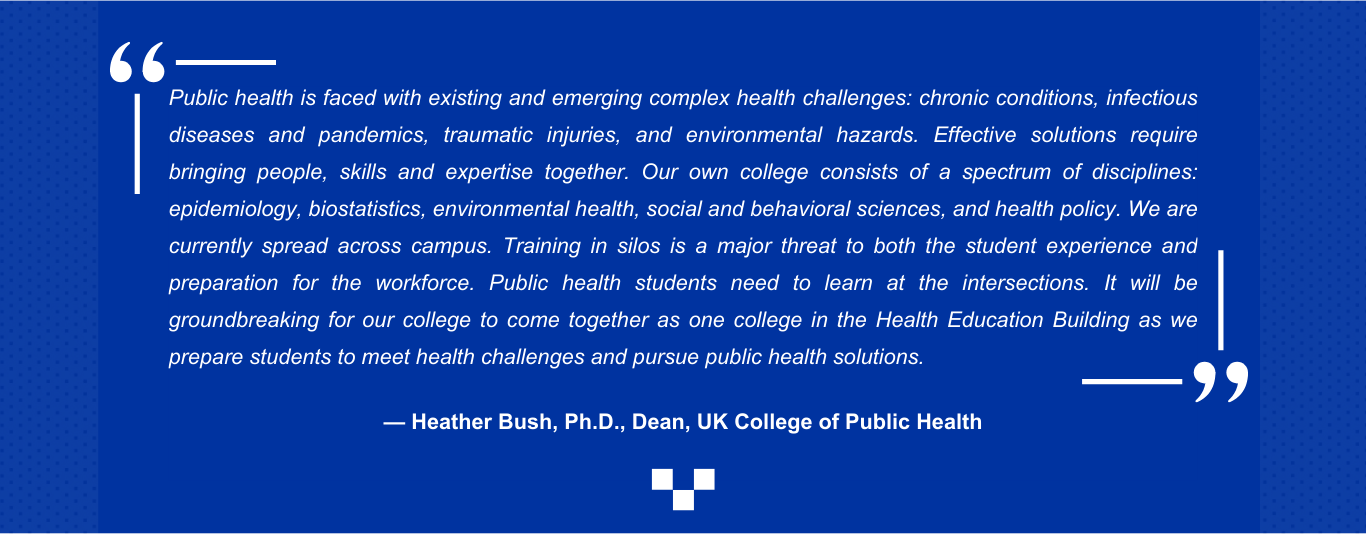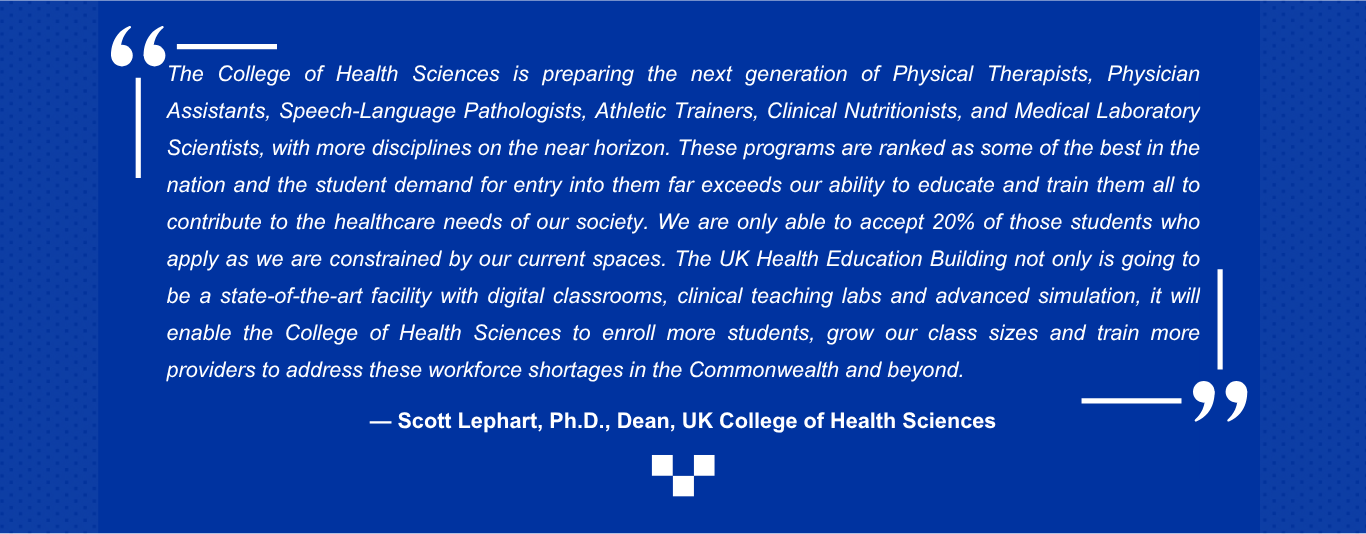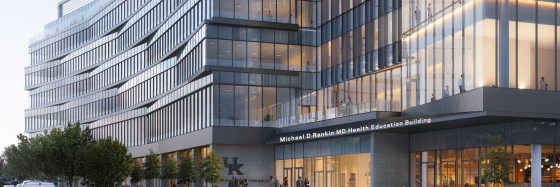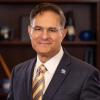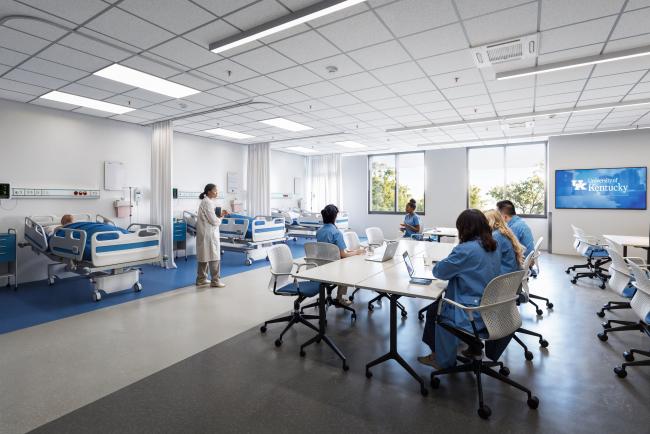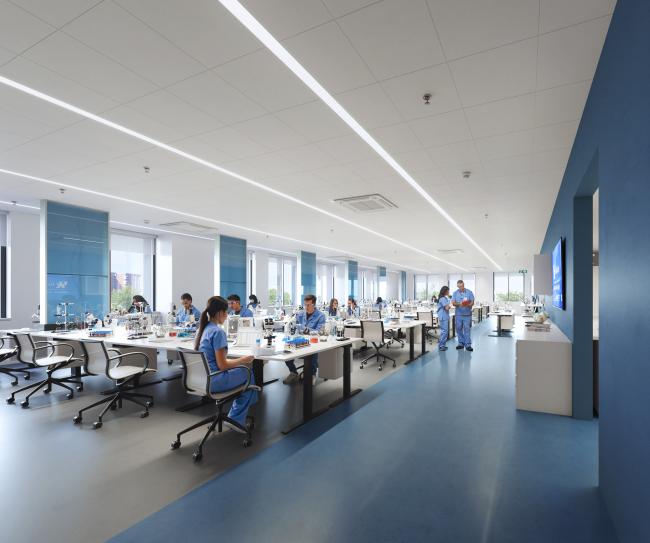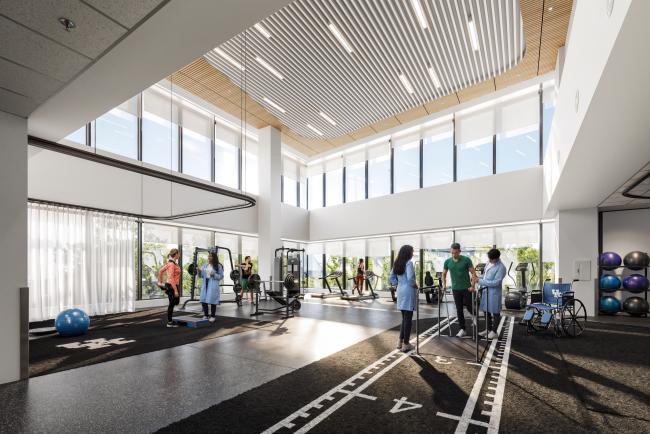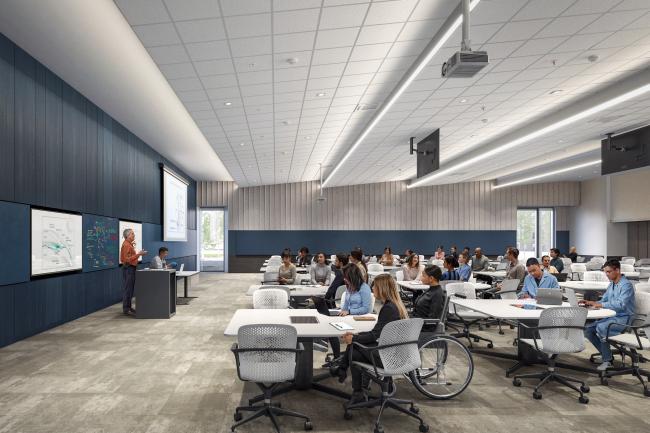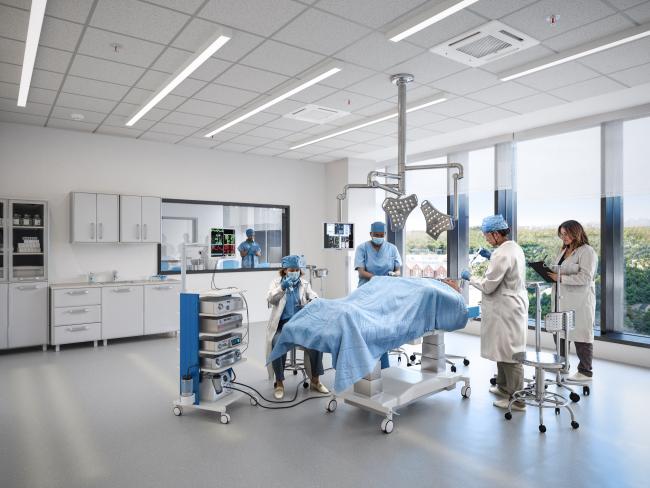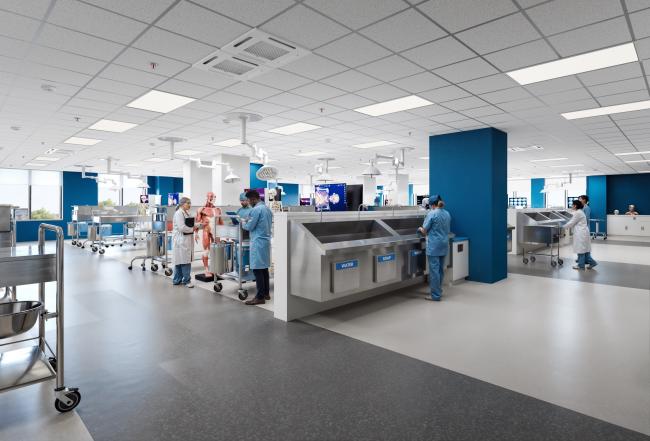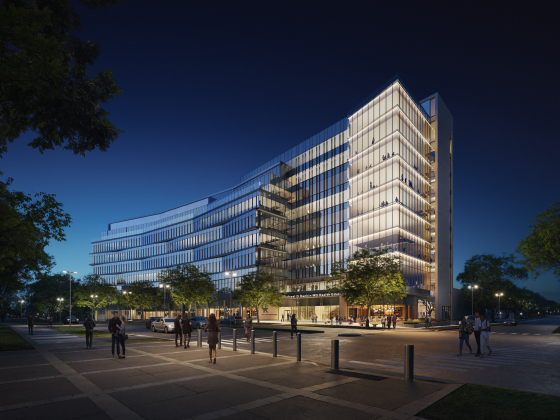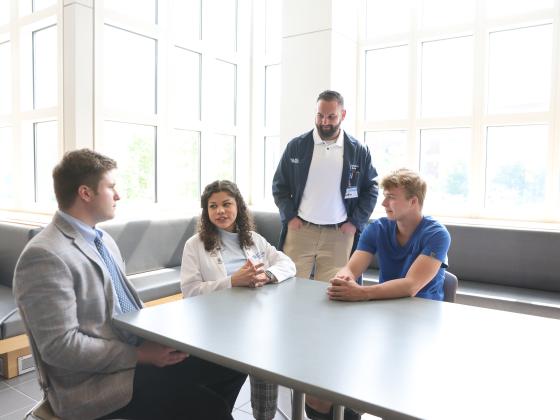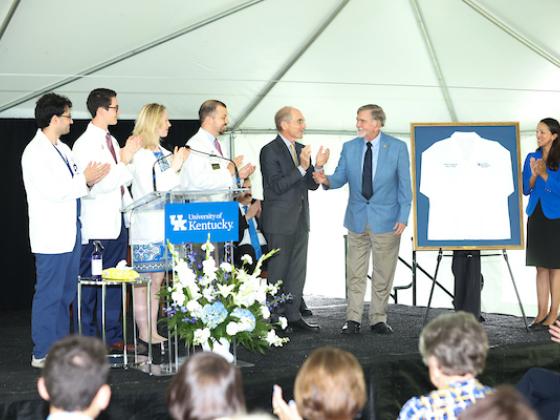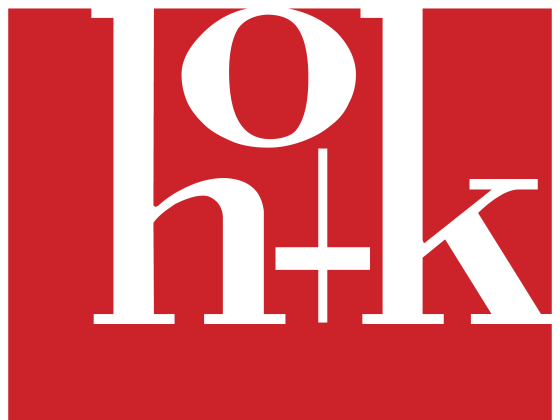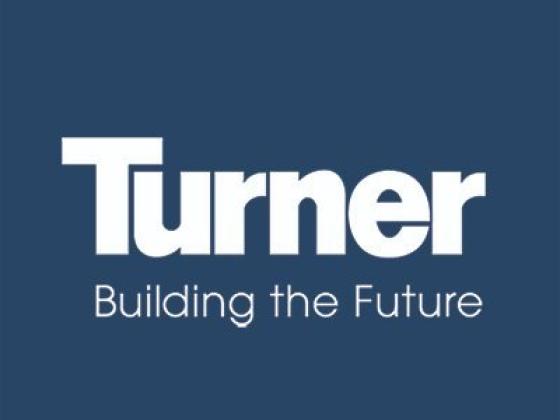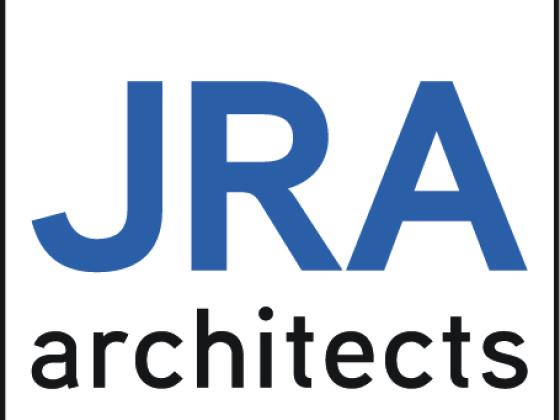The Michael D. Rankin MD Health Education Building is designed to foster innovation, collaboration, and student success across health-related disciplines. These guiding principles reflect our commitment to adaptability, inclusion and excellence in education, research and community engagement.
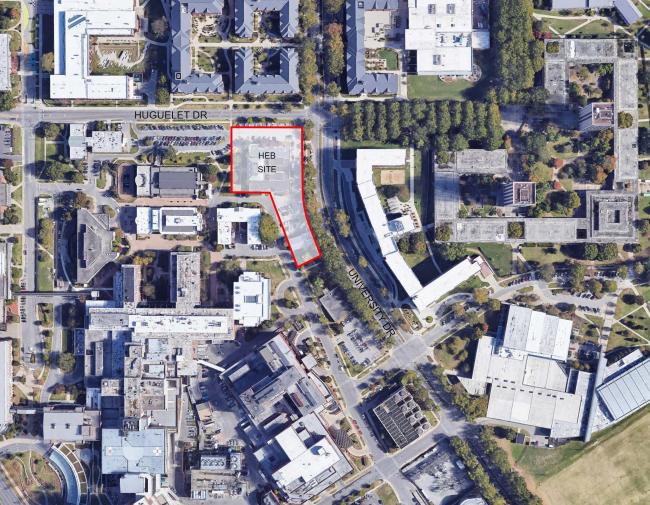
The new Michael D. Rankin MD Health Education Building will be prominently located at the intersection of Huguelet and University Drives. A corner entry plaza will integrate it into existing circulation patterns and green spaces. A setback along University Drive will preserve oak trees and create green space. This building will serve as a gateway to the medical campus, featuring vertical green terraces promoting wellness. It will be nine to 10 stories tall, transitioning gracefully from the residential areas to the medical campus.
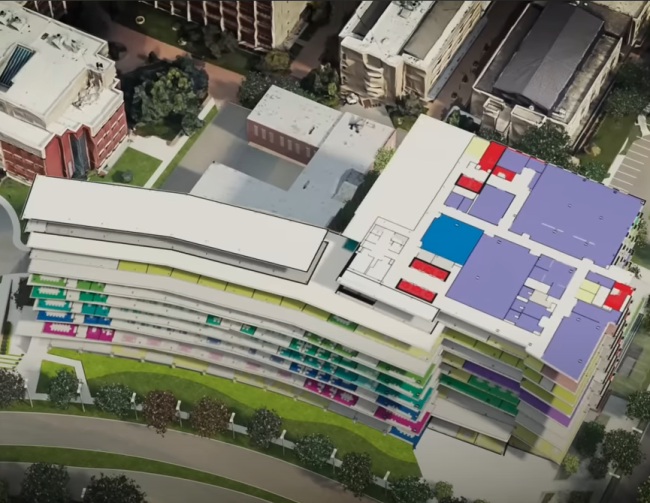
This building represents an opportunity for health disciplines on UK’s campus to come together for the betterment of the Commonwealth and the world. Through transdisciplinary collaboration, we will use this building to improve the lives and well-being of those in every corner of our state.
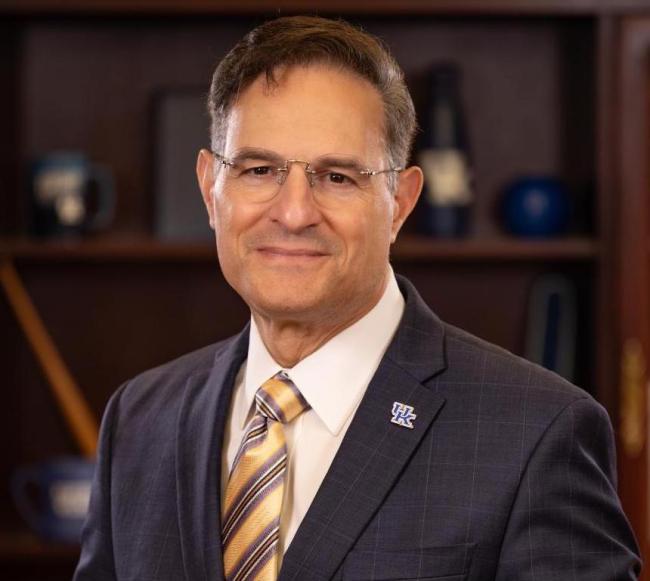
As the largest academic building in the history of UK, the Michael D. Rankin MD Health Education Building will be a canvas for dynamic learning, allowing us to adapt to evolving educational needs while maintaining accreditation standards.
Currently, 77% of the space is focused on education activities, including 25% devoted to classrooms and learning labs and 34% for simulation and experiential learning.
Project Timeline
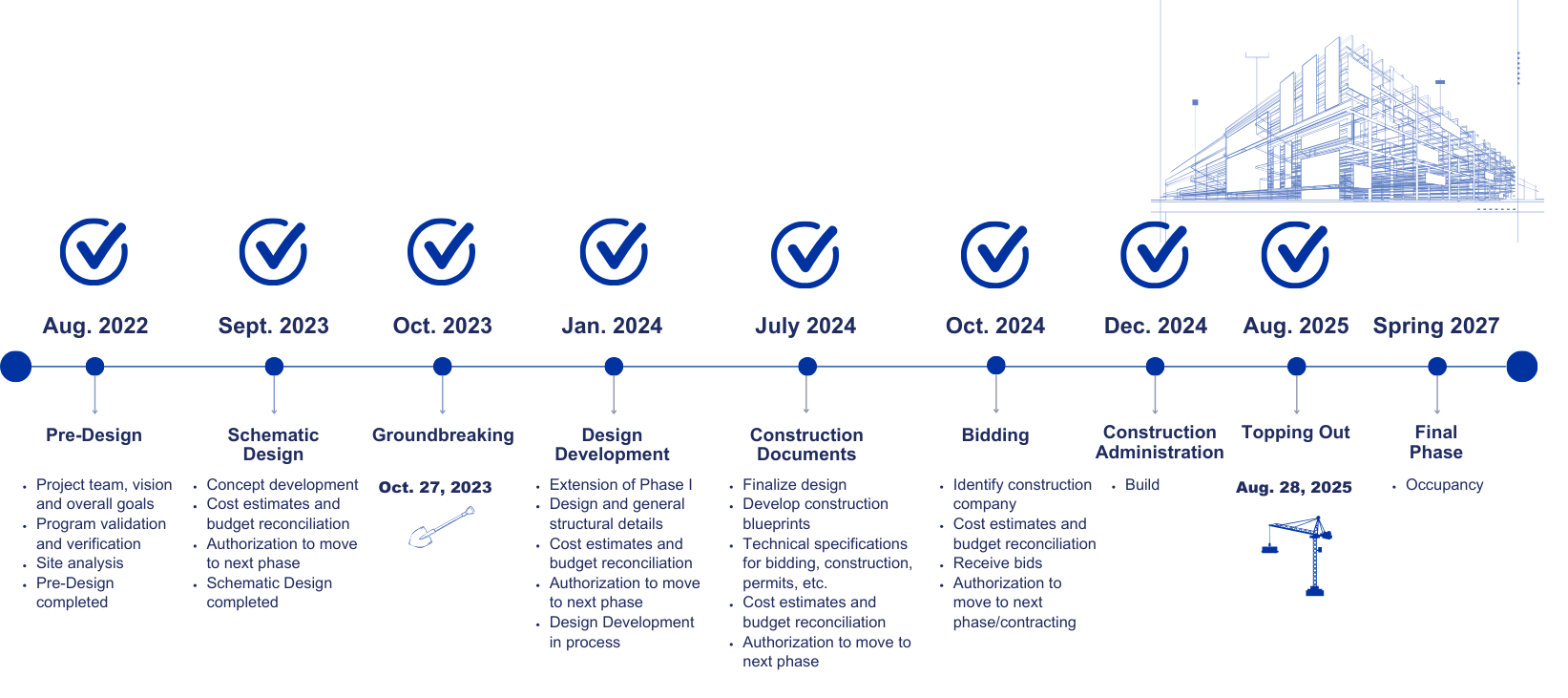
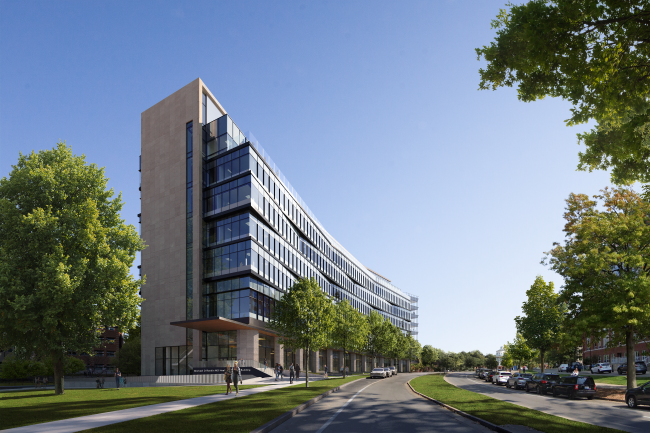
Make an Impact for Generations to Come
The Michael D. Rankin MD Health Education Building is crucial for Kentucky as it addresses a significant shortage of health care professionals and combats health care deserts in 90% of our counties. This facility will enhance training capacity by 1,200 students, empowering them to tackle pressing health challenges and improve the overall well-being and economic stability of communities across the Commonwealth.
Meet the Teams
Our Partners
Guiding Principles
Academics
- Creates flexibility for curriculum evolution and enrollment while adequately meeting accreditation standards
- Supports a skills-based education approach with simulations and demonstrations
- Adapts to the changing and evolving workforce and workplace
- Recognizes research in evidence-based practices
- Promotes team building and problem solving in a transdisciplinary environment
Student Success
- Focuses on developing a sense of community that will promote success
- Promotes student interactions with study and other spaces throughout the facility; building needs to be alive with interactions and collaborations
- Promotes access among faculty, staff and peers
- Creates an environment that promotes students’ well-being
- Provides access to clinical environments
Infrastructure
- Embraces technology that encompasses all aspects of the facility
- Creates the flexibility for technological advancements
- Designed to support adaptability
- Has the ability to interface with regional campuses
Efficiency and Flexibility
- Has the adaptability of a 100-year building
- Creates flexibility with the building structure and all spaces that allows potential future changes in the education curriculum
- Creates office configurations that are efficient and flexible
- Easily navigated and explored by all
- Provides integration with existing facilities
Identity
- Creates an image/brand with a lasting impression that elevates each college
- Develops a clear identity of each college for learners, alumni and the community
- Promotes and enhances Alumni engagement
- Showcases the development and history of each college
From the Deans

